Vizcaya Apartments - Apartment Living in Houston, TX
About
Office Hours
Monday through Friday: 10:00 AM to 6:00 PM. Saturday: 10:00 AM to 5:00 PM. Sunday: Closed.
Vizcaya Apartments is a charming community situated in Houston, Texas. The location provides easy access to Interstate 10, making commutes a breeze. Residents can enjoy a variety of shopping and dining options just minutes away. With its prime setting, Vizcaya Apartments offers both comfort and convenience.
You'll find the perfect blend of relaxation and activity at Vizcaya Apartments in Houston, TX. Enjoy a resort-style pool and a state-of-the-art fitness center, ideal for staying active and refreshed. Residents can also take advantage of billiards and nearby hiking and biking trails. Our pet-friendly community also features a pet play area and bark park, ensuring your furry friends feel at home.
Discover spacious one, two, and three-bedroom apartments for rent designed for modern living. Each home features stainless steel appliances and a gourmet kitchen, perfect for cooking and entertaining. A full-size washer and dryer are included in every unit for added ease. With thoughtful features like door-to-door trash pickup, you'll love calling Vizcaya Apartments home.
Floor Plans
1 Bedroom Floor Plan
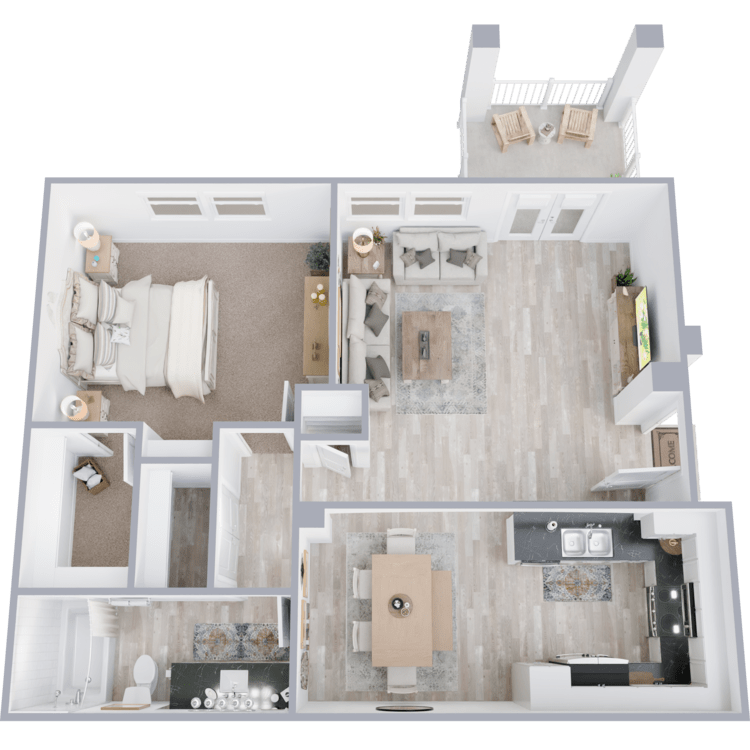
A1 - Palm
Details
- Beds: 1 Bedroom
- Baths: 1
- Square Feet: 750
- Rent: $1175
- Deposit: $565
Floor Plan Amenities
- 2 Inch Wood Blinds
- 9Ft Ceilings with Crown Molding
- Balcony or Patio
- Black Appliances *
- Breakfast Bar
- Built-in Desk *
- Ceiling Fans in Bedroom and Living Room
- Classic Style and Newly Renovated Apartment Homes
- Deep-soaking Bathtub
- Designer Tile Backsplash
- Double-Paneled Insulated Windows
- Framed Bathroom Mirrors
- Walk-in Closets
- Gooseneck Faucet with Sprayer
- Gourmet Kitchen
- Granite Countertops
- Full-size Washer and Dryer in Home
- Modern Cabinetry
- Nest Learning Thermostats *
- Pantry *
- Rainfall Shower Head
- Side-by-Side Refrigerator *
- Stainless Steel Appliances *
- Sunroom *
- Under Cabinet Lighting *
- Undermount Sinks *
- Undermount Stainless Steel Sink
- Upgraded Lighting *
- USB Integrated Outlets *
- Wood-style Flooring
* In Select Apartment Homes
Floor Plan Photos
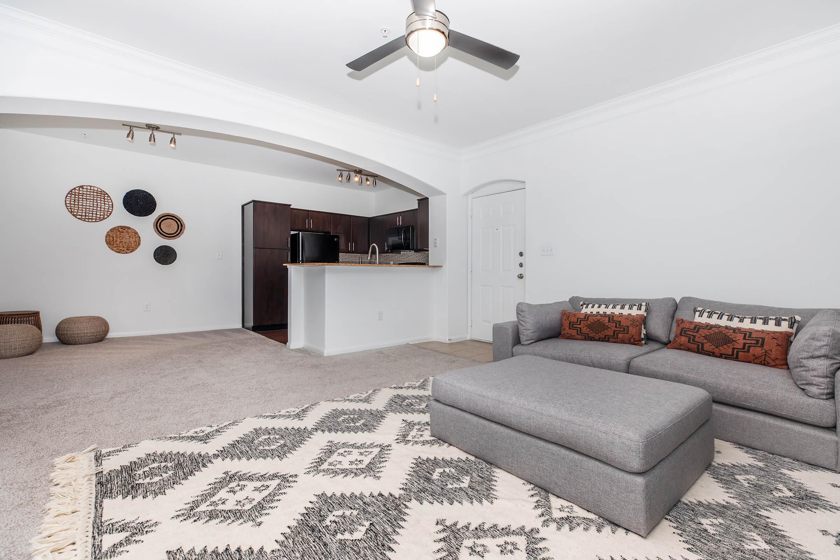
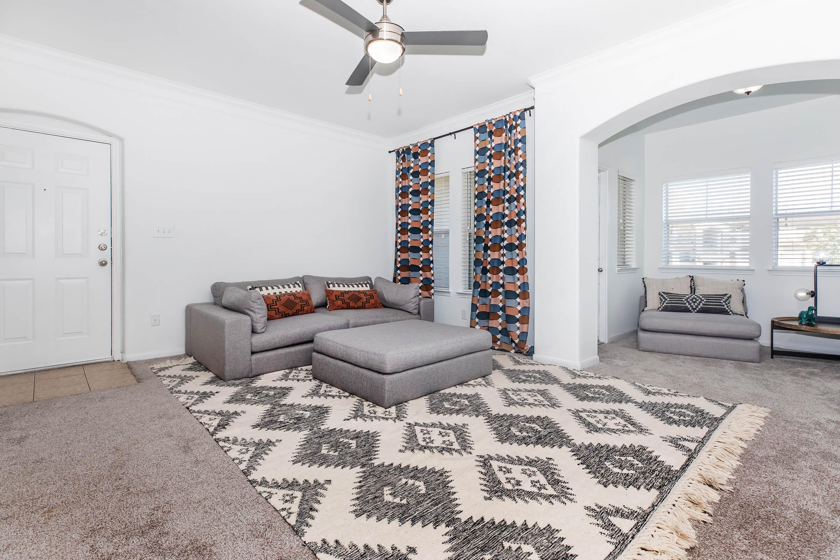
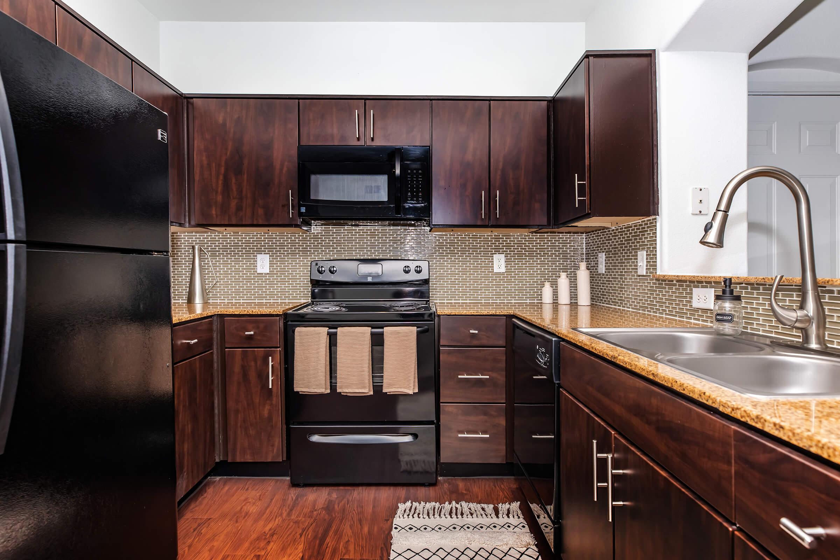
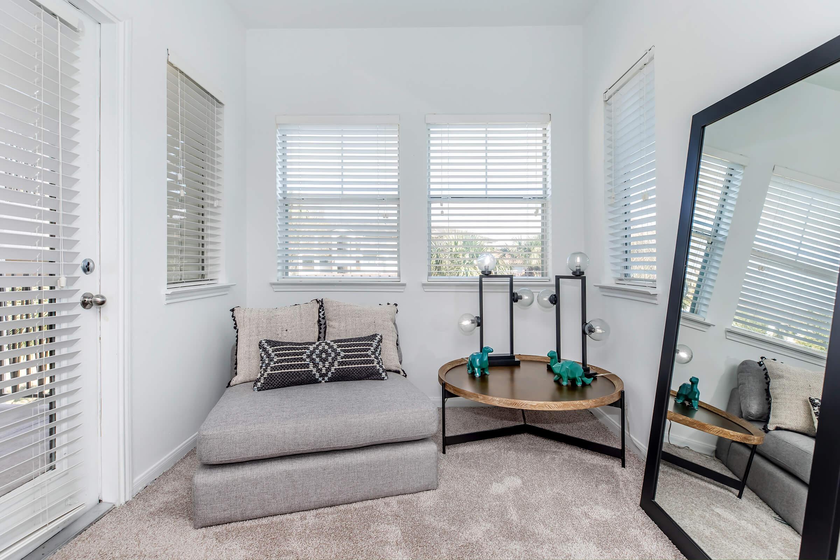
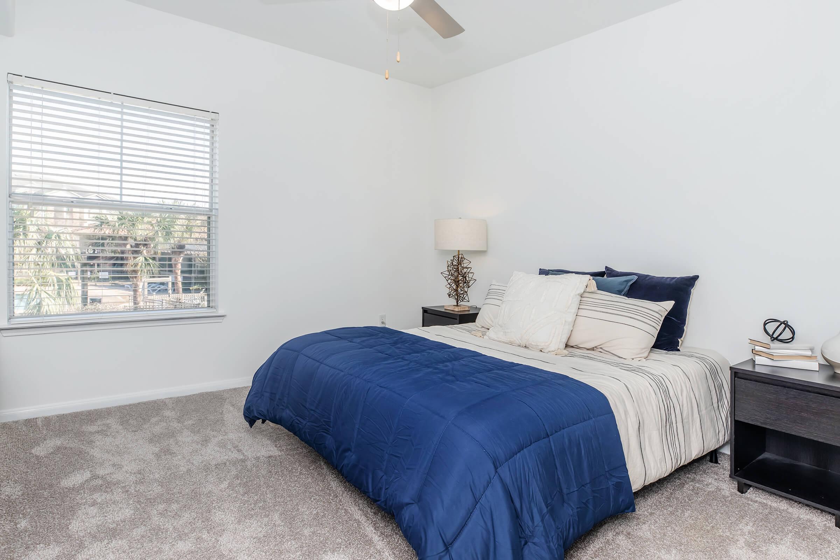
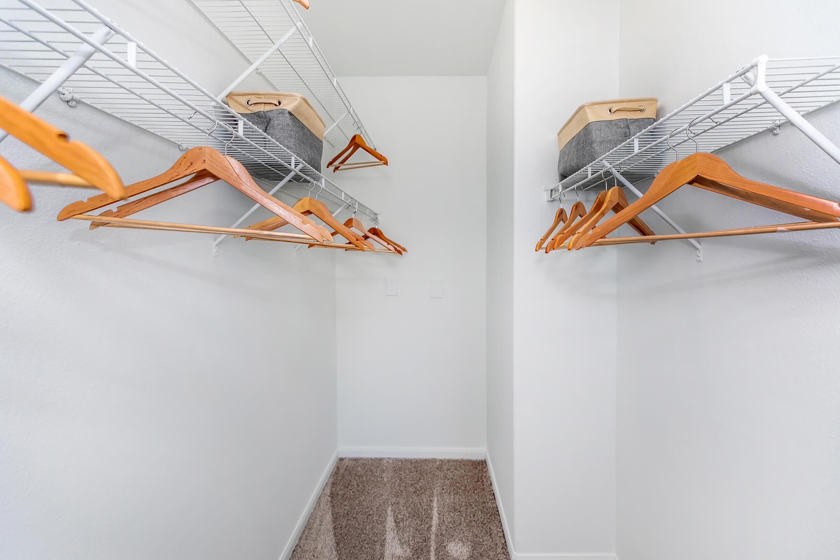
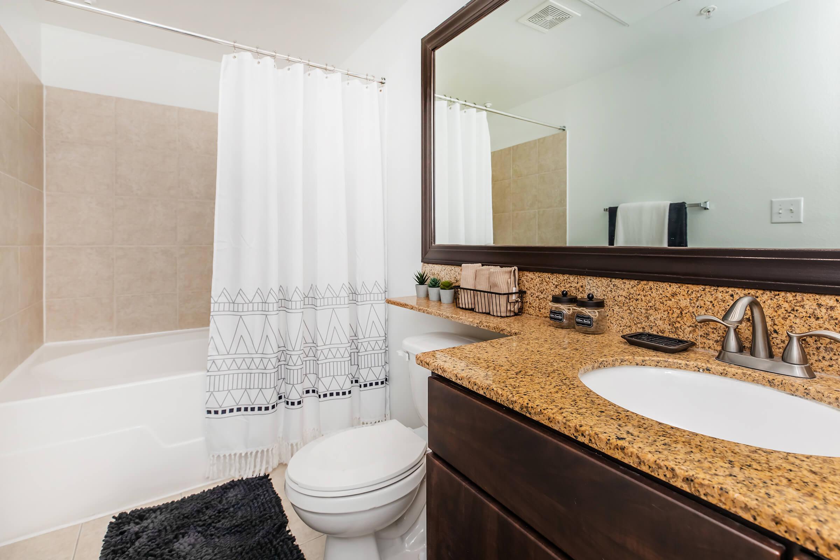
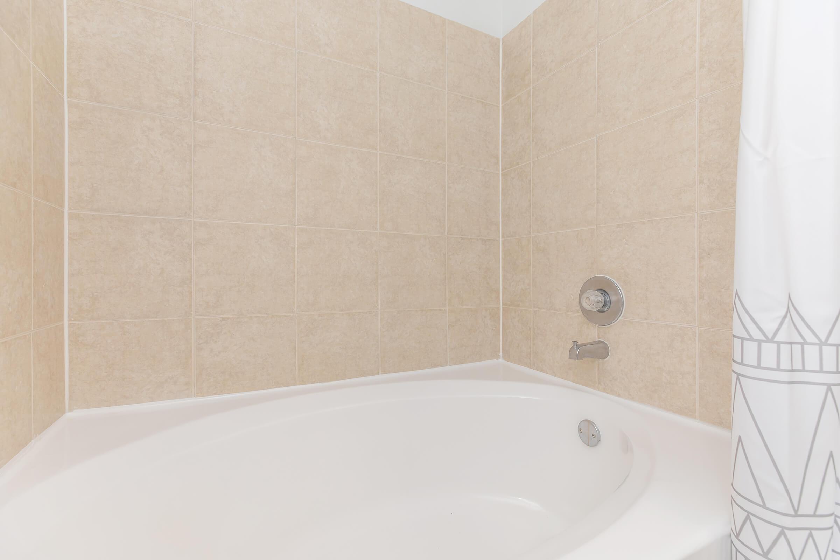

A2 - Cancun
Details
- Beds: 1 Bedroom
- Baths: 1
- Square Feet: 760
- Rent: Call for details.
- Deposit: $565
Floor Plan Amenities
- 2 Inch Wood Blinds
- 9Ft Ceilings with Crown Molding
- Balcony or Patio
- Black Appliances *
- Breakfast Bar
- Built-in Desk *
- Ceiling Fans in Bedroom and Living Room
- Classic Style and Newly Renovated Apartment Homes
- Deep-soaking Bathtub
- Designer Tile Backsplash
- Double-Paneled Insulated Windows
- Framed Bathroom Mirrors
- Walk-in Closets
- Gooseneck Faucet with Sprayer
- Gourmet Kitchen
- Granite Countertops
- Full-size Washer and Dryer in Home
- Modern Cabinetry
- Nest Learning Thermostats *
- Pantry *
- Rainfall Shower Head
- Side-by-Side Refrigerator *
- Stainless Steel Appliances *
- Sunroom *
- Under Cabinet Lighting *
- Undermount Sinks *
- Undermount Stainless Steel Sink
- Upgraded Lighting *
- USB Integrated Outlets *
- Wood-style Flooring
* In Select Apartment Homes
Floor Plan Photos
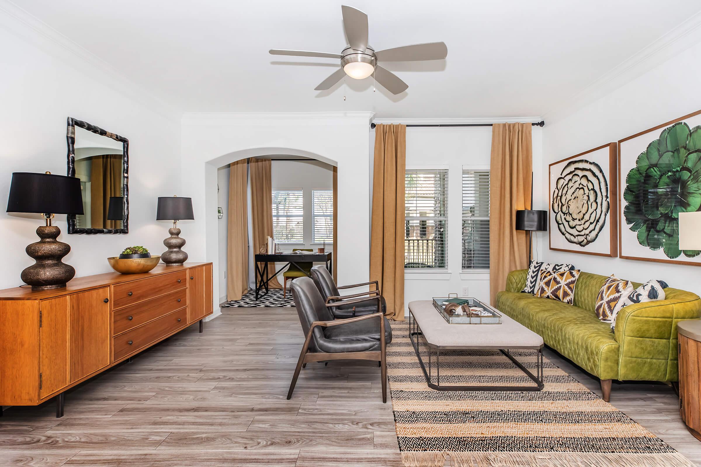
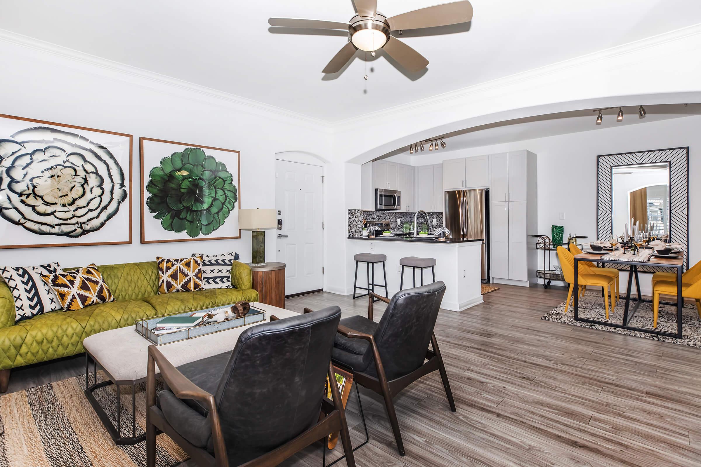
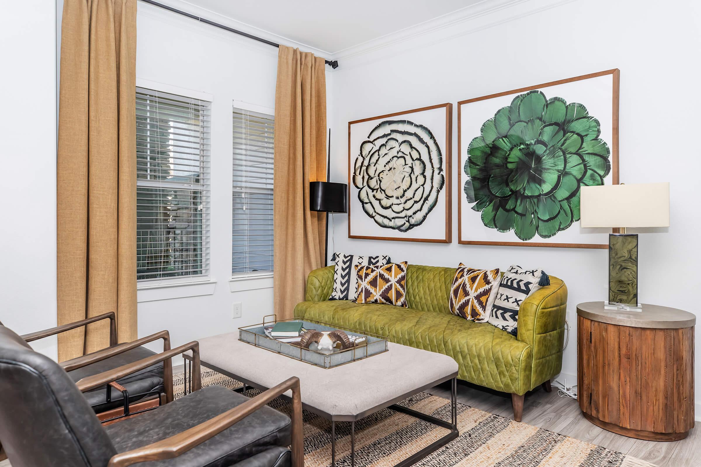
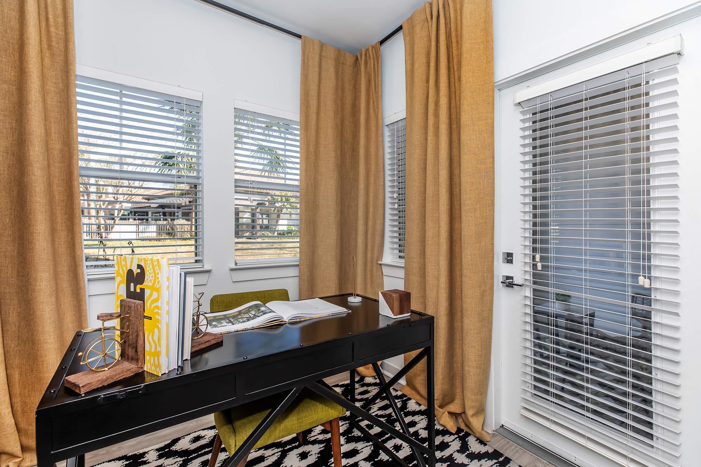
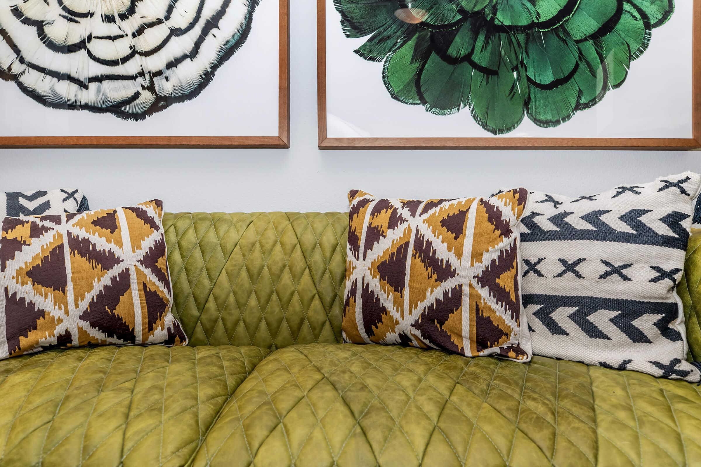
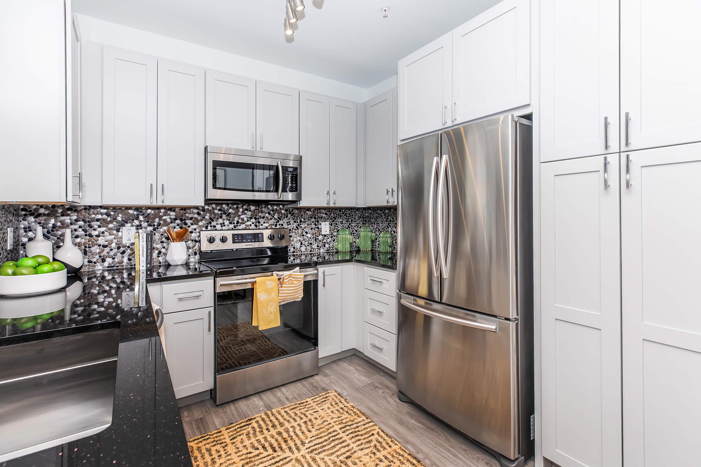
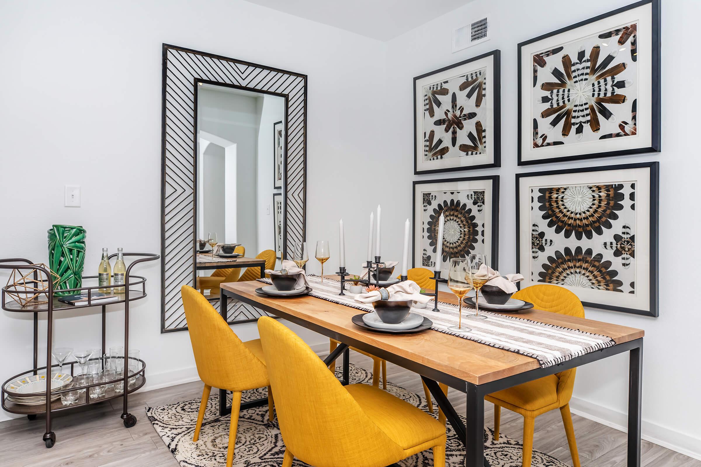
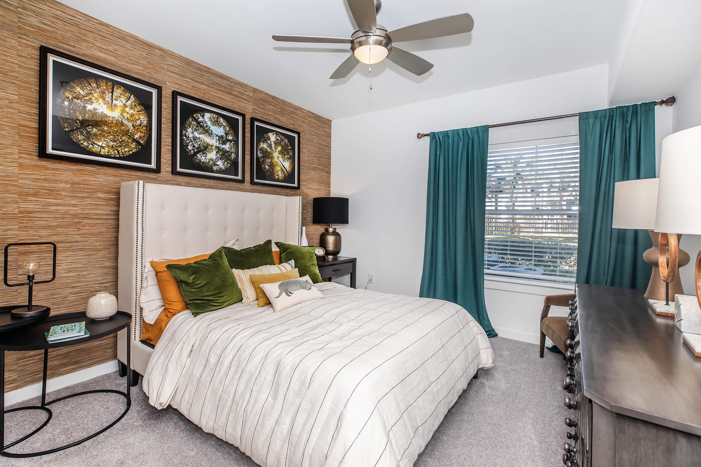
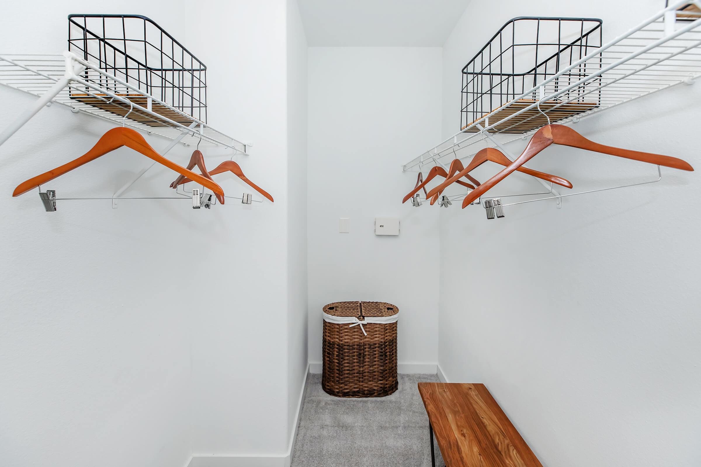
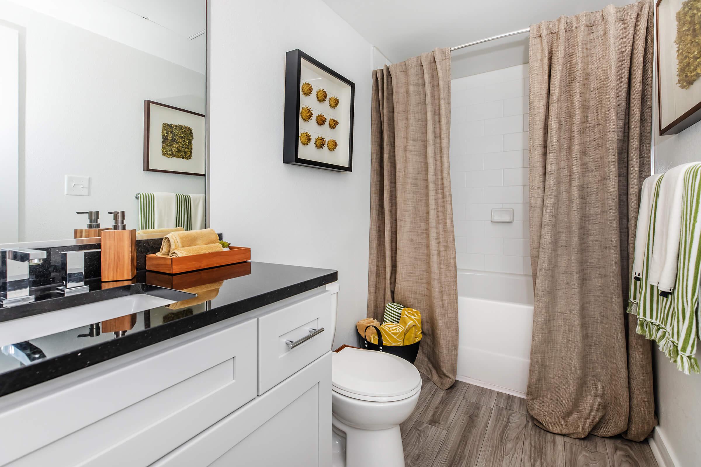
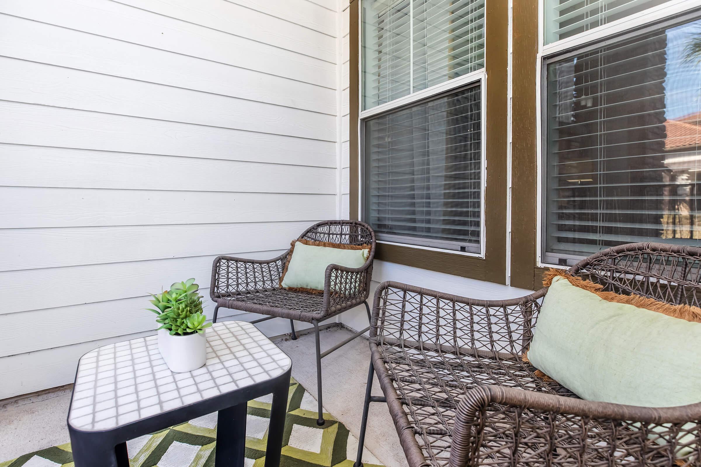
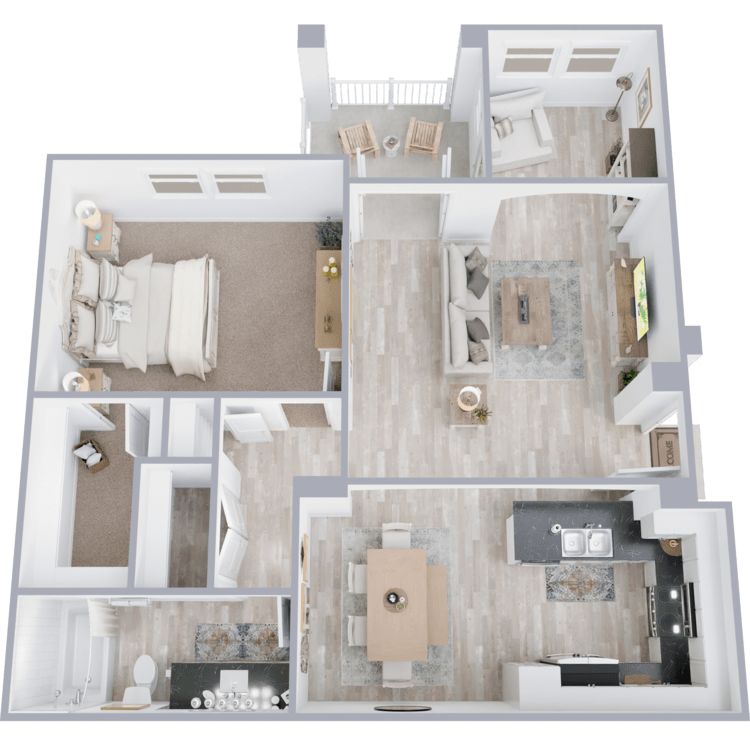
A3 - Laguna
Details
- Beds: 1 Bedroom
- Baths: 1
- Square Feet: 868
- Rent: Call for details.
- Deposit: $565
Floor Plan Amenities
- 2 Inch Wood Blinds
- 9Ft Ceilings with Crown Molding
- Balcony or Patio
- Black Appliances *
- Breakfast Bar
- Built-in Desk *
- Ceiling Fans in Bedroom and Living Room
- Classic Style and Newly Renovated Apartment Homes
- Deep-soaking Bathtub
- Designer Tile Backsplash
- Double-Paneled Insulated Windows
- Framed Bathroom Mirrors
- Walk-in Closets
- Gooseneck Faucet with Sprayer
- Gourmet Kitchen
- Granite Countertops
- Full-size Washer and Dryer in Home
- Modern Cabinetry
- Nest Learning Thermostats *
- Pantry *
- Rainfall Shower Head
- Side-by-Side Refrigerator *
- Stainless Steel Appliances *
- Sunroom *
- Under Cabinet Lighting *
- Undermount Sinks *
- Undermount Stainless Steel Sink
- Upgraded Lighting *
- USB Integrated Outlets *
- Wood-style Flooring
* In Select Apartment Homes
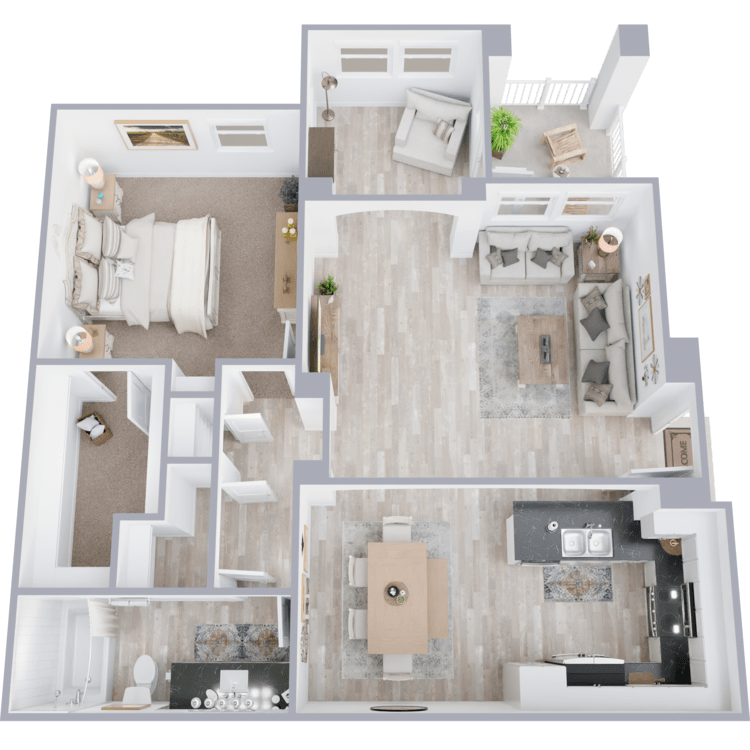
A4 - Cove
Details
- Beds: 1 Bedroom
- Baths: 1
- Square Feet: 880
- Rent: $1275
- Deposit: $565
Floor Plan Amenities
- 2 Inch Wood Blinds
- 9Ft Ceilings with Crown Molding
- Balcony or Patio
- Black Appliances *
- Breakfast Bar
- Built-in Desk *
- Ceiling Fans in Bedroom and Living Room
- Classic Style and Newly Renovated Apartment Homes
- Deep-soaking Bathtub
- Designer Tile Backsplash
- Double-Paneled Insulated Windows
- Framed Bathroom Mirrors
- Walk-in Closets
- Gooseneck Faucet with Sprayer
- Gourmet Kitchen
- Granite Countertops
- Full-size Washer and Dryer in Home
- Modern Cabinetry
- Nest Learning Thermostats *
- Pantry *
- Rainfall Shower Head
- Side-by-Side Refrigerator *
- Stainless Steel Appliances *
- Sunroom *
- Under Cabinet Lighting *
- Undermount Sinks *
- Undermount Stainless Steel Sink
- Upgraded Lighting *
- USB Integrated Outlets *
- Wood-style Flooring
* In Select Apartment Homes
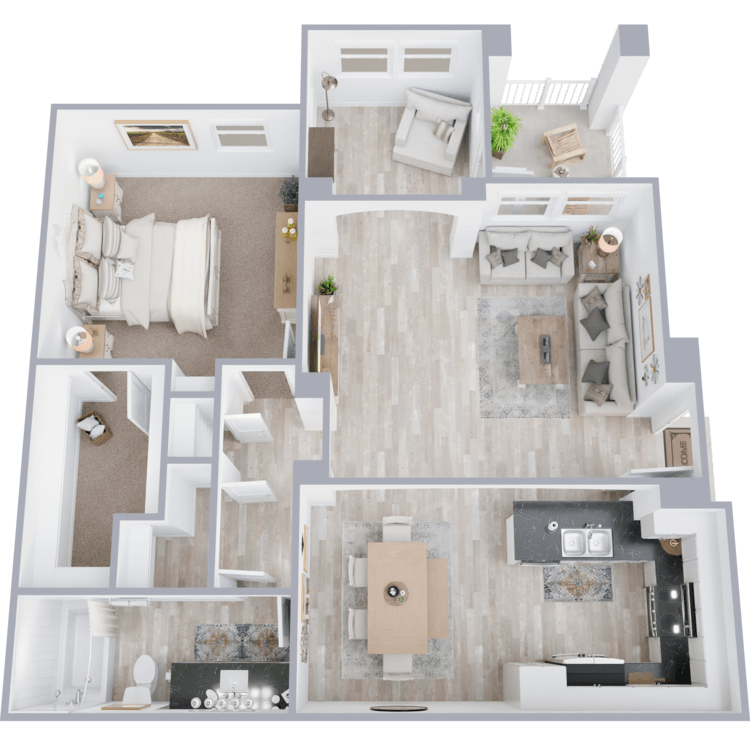
A4R - Cove - Renovated
Details
- Beds: 1 Bedroom
- Baths: 1
- Square Feet: 880
- Rent: $1382
- Deposit: $565
Floor Plan Amenities
- 2 Inch Wood Blinds
- 9Ft Ceilings with Crown Molding
- Balcony or Patio
- Black Appliances *
- Breakfast Bar
- Built-in Desk *
- Ceiling Fans in Bedroom and Living Room
- Classic Style and Newly Renovated Apartment Homes
- Deep-soaking Bathtub
- Designer Tile Backsplash
- Double-Paneled Insulated Windows
- Framed Bathroom Mirrors
- Walk-in Closets
- Gooseneck Faucet with Sprayer
- Gourmet Kitchen
- Granite Countertops
- Full-size Washer and Dryer in Home
- Modern Cabinetry
- Nest Learning Thermostats *
- Pantry *
- Rainfall Shower Head
- Side-by-Side Refrigerator *
- Stainless Steel Appliances *
- Sunroom *
- Under Cabinet Lighting *
- Undermount Sinks *
- Undermount Stainless Steel Sink
- Upgraded Lighting *
- USB Integrated Outlets *
- Wood-style Flooring
* In Select Apartment Homes
2 Bedroom Floor Plan
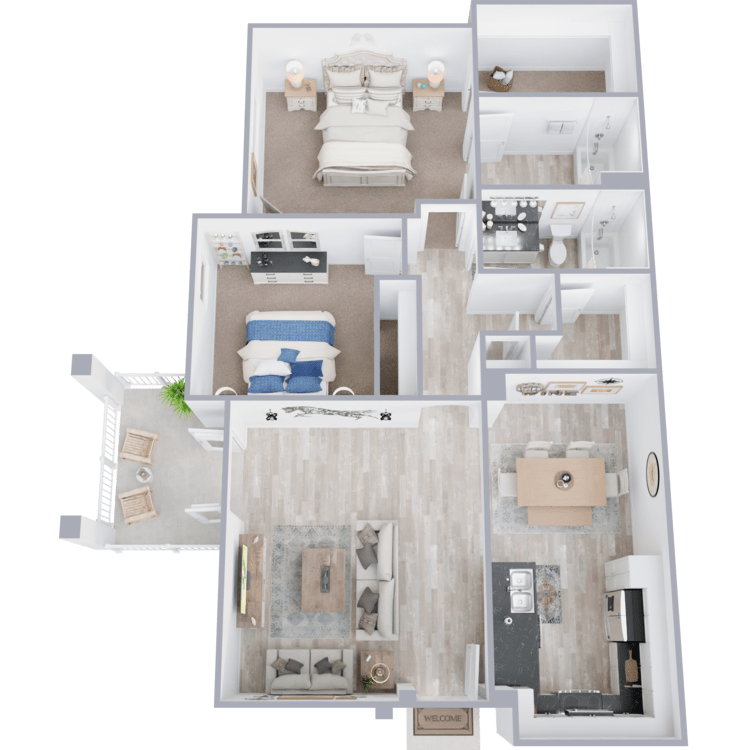
B1 - Vallarta
Details
- Beds: 2 Bedrooms
- Baths: 2
- Square Feet: 1035
- Rent: $1378
- Deposit: $565
Floor Plan Amenities
- 2 Inch Wood Blinds
- 9Ft Ceilings with Crown Molding
- Balcony or Patio
- Black Appliances *
- Breakfast Bar
- Built-in Desk *
- Ceiling Fans in Bedroom and Living Room
- Classic Style and Newly Renovated Apartment Homes
- Deep-soaking Bathtub
- Designer Tile Backsplash
- Double-Paneled Insulated Windows
- Framed Bathroom Mirrors
- Walk-in Closets
- Gooseneck Faucet with Sprayer
- Gourmet Kitchen
- Granite Countertops
- Full-size Washer and Dryer in Home
- Modern Cabinetry
- Nest Learning Thermostats *
- Pantry *
- Rainfall Shower Head
- Side-by-Side Refrigerator *
- Stainless Steel Appliances *
- Sunroom *
- Under Cabinet Lighting *
- Undermount Sinks *
- Undermount Stainless Steel Sink
- Upgraded Lighting *
- USB Integrated Outlets *
- Wood-style Flooring
* In Select Apartment Homes
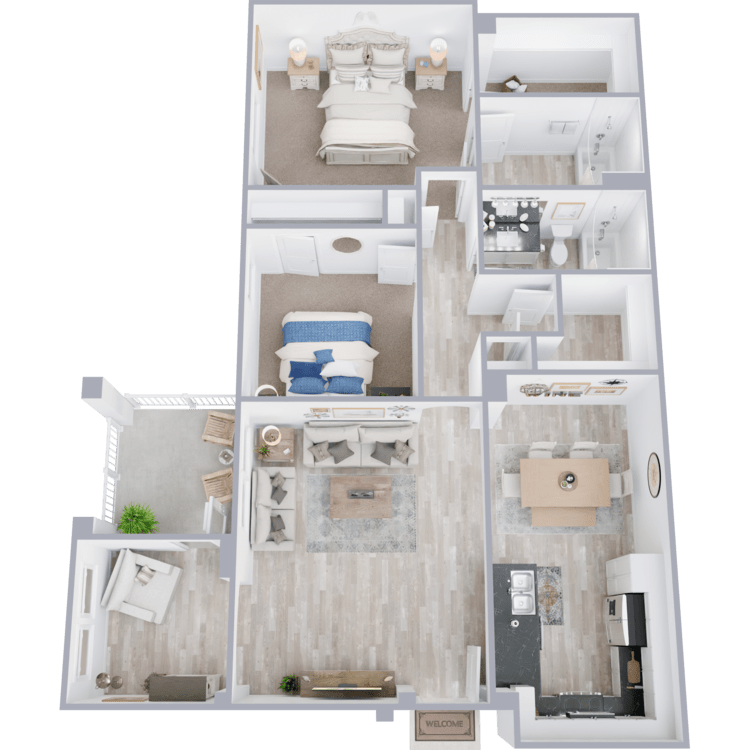
B2 - Reef
Details
- Beds: 2 Bedrooms
- Baths: 2
- Square Feet: 1150
- Rent: $1576
- Deposit: $565
Floor Plan Amenities
- 2 Inch Wood Blinds
- 9Ft Ceilings with Crown Molding
- Balcony or Patio
- Black Appliances *
- Breakfast Bar
- Built-in Desk *
- Ceiling Fans in Bedroom and Living Room
- Classic Style and Newly Renovated Apartment Homes
- Deep-soaking Bathtub
- Designer Tile Backsplash
- Double-Paneled Insulated Windows
- Framed Bathroom Mirrors
- Walk-in Closets
- Gooseneck Faucet with Sprayer
- Gourmet Kitchen
- Granite Countertops
- Full-size Washer and Dryer in Home
- Modern Cabinetry
- Nest Learning Thermostats *
- Pantry *
- Rainfall Shower Head
- Side-by-Side Refrigerator *
- Stainless Steel Appliances *
- Sunroom *
- Under Cabinet Lighting *
- Undermount Sinks *
- Undermount Stainless Steel Sink
- Upgraded Lighting *
- USB Integrated Outlets *
- Wood-style Flooring
* In Select Apartment Homes
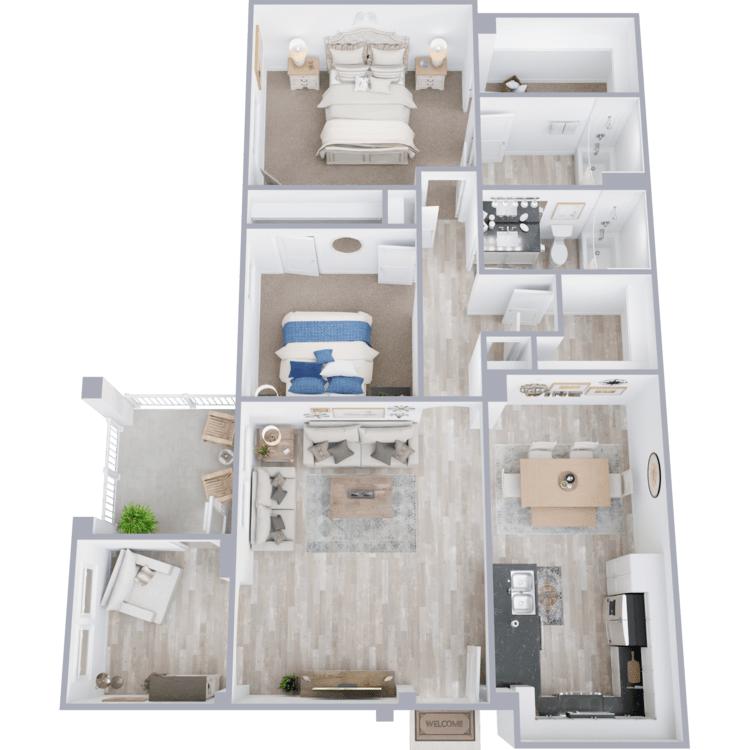
B2R - Reef - Renovated
Details
- Beds: 2 Bedrooms
- Baths: 2
- Square Feet: 1150
- Rent: $1620
- Deposit: $565
Floor Plan Amenities
- 2 Inch Wood Blinds
- 9Ft Ceilings with Crown Molding
- Balcony or Patio
- Black Appliances *
- Breakfast Bar
- Built-in Desk *
- Ceiling Fans in Bedroom and Living Room
- Classic Style and Newly Renovated Apartment Homes
- Deep-soaking Bathtub
- Designer Tile Backsplash
- Double-Paneled Insulated Windows
- Framed Bathroom Mirrors
- Walk-in Closets
- Gooseneck Faucet with Sprayer
- Gourmet Kitchen
- Granite Countertops
- Full-size Washer and Dryer in Home
- Modern Cabinetry
- Nest Learning Thermostats *
- Pantry *
- Rainfall Shower Head
- Side-by-Side Refrigerator *
- Stainless Steel Appliances *
- Sunroom *
- Under Cabinet Lighting *
- Undermount Sinks *
- Undermount Stainless Steel Sink
- Upgraded Lighting *
- USB Integrated Outlets *
- Wood-style Flooring
* In Select Apartment Homes
3 Bedroom Floor Plan
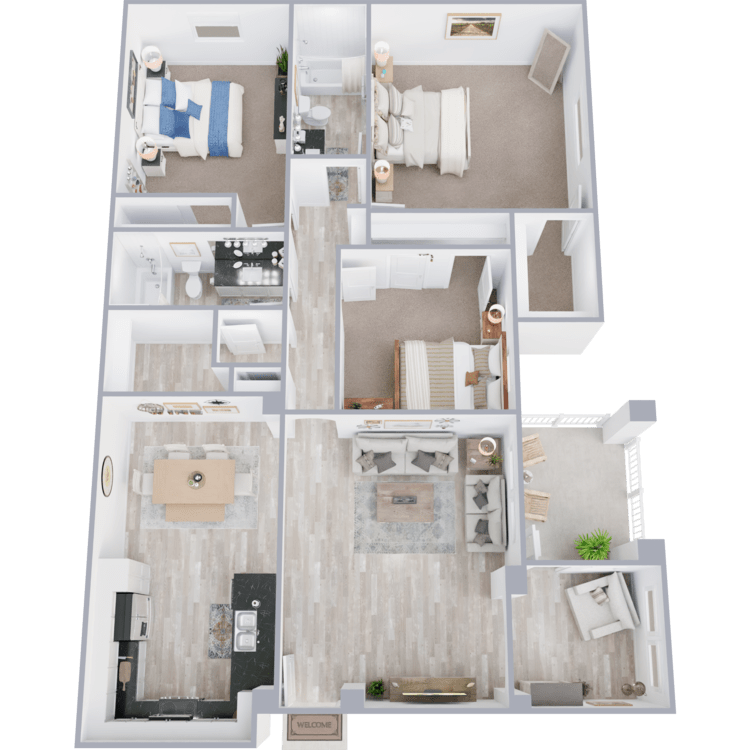
C1R - La Jolla - Renovated
Details
- Beds: 3 Bedrooms
- Baths: 2
- Square Feet: 1393
- Rent: Call for details.
- Deposit: $565
Floor Plan Amenities
- 2 Inch Wood Blinds
- 9Ft Ceilings with Crown Molding
- Balcony or Patio
- Black Appliances *
- Breakfast Bar
- Built-in Desk *
- Ceiling Fans in Bedroom and Living Room
- Classic Style and Newly Renovated Apartment Homes
- Deep-soaking Bathtub
- Designer Tile Backsplash
- Double-Paneled Insulated Windows
- Framed Bathroom Mirrors
- Walk-in Closets
- Gooseneck Faucet with Sprayer
- Gourmet Kitchen
- Granite Countertops
- Full-size Washer and Dryer in Home
- Modern Cabinetry
- Nest Learning Thermostats *
- Pantry *
- Rainfall Shower Head
- Side-by-Side Refrigerator *
- Stainless Steel Appliances *
- Sunroom *
- Under Cabinet Lighting *
- Undermount Sinks *
- Undermount Stainless Steel Sink
- Upgraded Lighting *
- USB Integrated Outlets *
- Wood-style Flooring
* In Select Apartment Homes
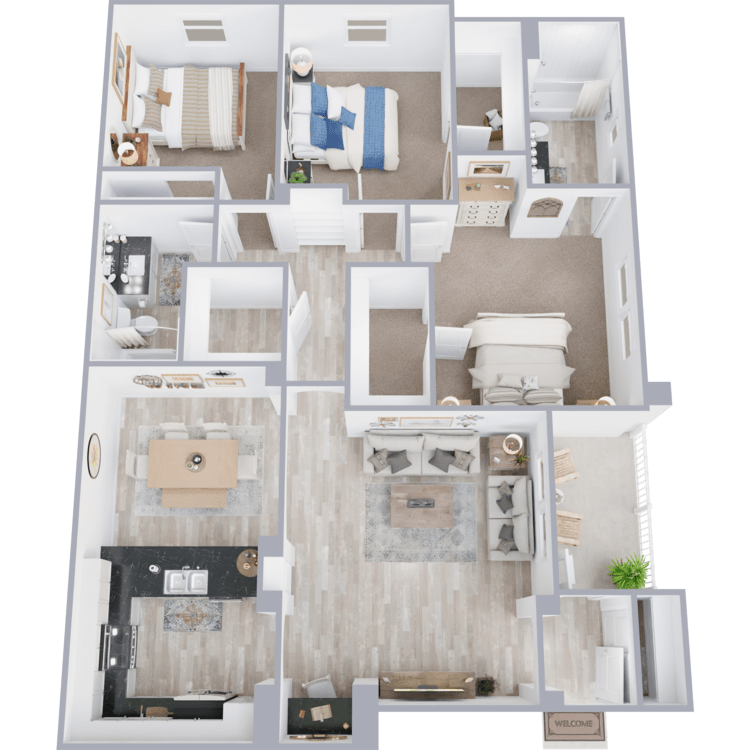
C2R - Del Mar - Renovated
Details
- Beds: 3 Bedrooms
- Baths: 2
- Square Feet: 1395
- Rent: $1948-$1975
- Deposit: $565
Floor Plan Amenities
- 2 Inch Wood Blinds
- 9Ft Ceilings with Crown Molding
- Balcony or Patio
- Black Appliances *
- Breakfast Bar
- Built-in Desk *
- Ceiling Fans in Bedroom and Living Room
- Classic Style and Newly Renovated Apartment Homes
- Deep-soaking Bathtub
- Designer Tile Backsplash
- Double-Paneled Insulated Windows
- Framed Bathroom Mirrors
- Walk-in Closets
- Gooseneck Faucet with Sprayer
- Gourmet Kitchen
- Granite Countertops
- Full-size Washer and Dryer in Home
- Modern Cabinetry
- Nest Learning Thermostats *
- Pantry *
- Rainfall Shower Head
- Side-by-Side Refrigerator *
- Stainless Steel Appliances *
- Sunroom *
- Under Cabinet Lighting *
- Undermount Sinks *
- Undermount Stainless Steel Sink
- Upgraded Lighting *
- USB Integrated Outlets *
- Wood-style Flooring
* In Select Apartment Homes
Show Unit Location
Select a floor plan or bedroom count to view those units on the overhead view on the site map. If you need assistance finding a unit in a specific location please call us at 888-704-2884 TTY: 711.

Amenities
Explore what your community has to offer
Community Amenities
- 24-Hour Access
- Barbecue Grills
- Bicycle Storage
- Billiards and Social Area
- Business Center with Wi-Fi
- Cabana
- Clubhouse
- Conference Rooms
- Controlled Access
- Courtyard
- Covered Parking Available
- Extra Storage Available
- Fenced Lot
- Gated, Limited-Access Community
- Leash-free, Bark Park
- Lounge
- Multi Use Room
- On-site Maintenance
- Online Services
- Package Lockers
- Pet-Friendly
- Planned Social Activities
- Pond
- Professional On-site Property Manager
- Recycling
- Renters Insurance Program
- Resort-style Swimming Pool
- Smoke-free Community
- State-of-the-Art Fitness Center
- Sundeck
- Trash Pickup - Door to Door
- Walking and Biking Trails
Apartment Features
- 2 Inch Wood Blinds
- 9Ft Ceilings with Crown Molding
- Balcony or Patio
- Black Appliances*
- Breakfast Bar
- Built-in Desk*
- Ceiling Fans in Bedroom and Living Room
- Classic Style and Newly Renovated Apartment Homes
- Deep-soaking Bathtub
- Designer Tile Backsplash
- Double-Paneled Insulated Windows
- Framed Bathroom Mirrors
- Full-size Washer and Dryer in Home
- Gooseneck Faucet with Sprayer
- Gourmet Kitchen
- Granite Countertops
- Island Kitchen
- Modern Cabinetry
- Nest Learning Thermostats*
- Pantry*
- Rainfall Shower Head
- Side-by-Side Refrigerator*
- Stainless Steel Appliances*
- Sunroom*
- Under Cabinet Lighting*
- Undermount Sinks*
- Undermount Stainless Steel Sink
- Upgraded Lighting*
- USB Integrated Outlets*
- Walk-in Closets
- Wood-style Flooring
* In Select Apartment Homes
Pet Policy
Pets Welcome Upon Approval. Breed restrictions apply. Limit of 2 pets per home. Non-refundable pet fee is $600 per pet. Monthly pet rent of $25 will be charged per pet. Certain aggressive breeds, mixed breeds, are restricted at all Cortland communities. We do not allow the following aggressive breeds/mixes at our communities, including, but not limited to: Rottweiler, Chow, Presa Carnario, Doberman, Akita, Pit Bulls (Also known as American Staffordshire Terrier, Staffordshire Bull Terrier, or Bull Terrier). Any aquarium tank over 50 gallons is prohibited. Any aquarium tank over 50 gallons is prohibited. Pet Amenities: Bark Park Pet Play Area
Photos
Amenities
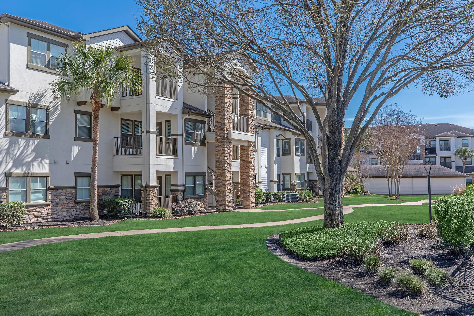
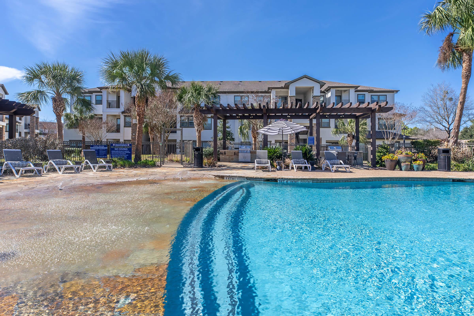
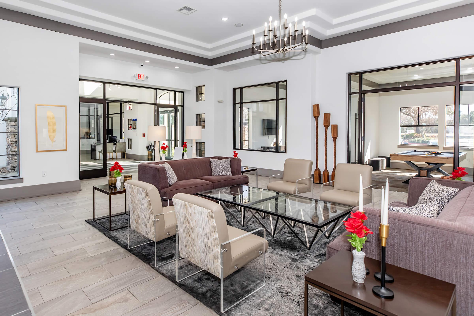
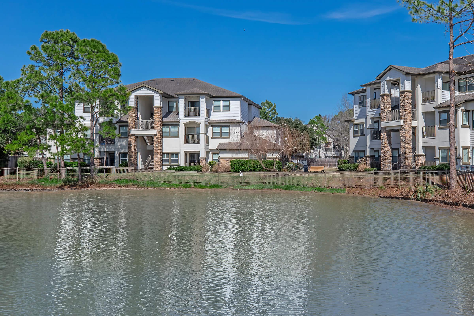
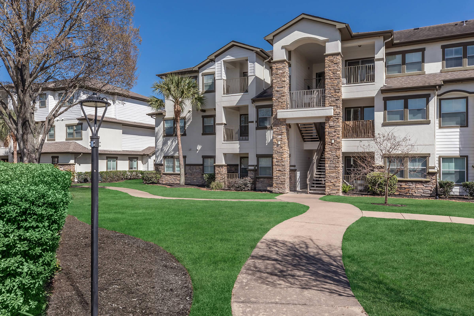
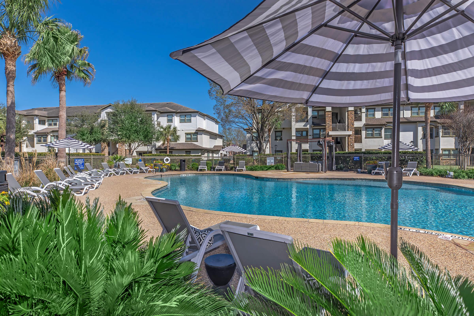
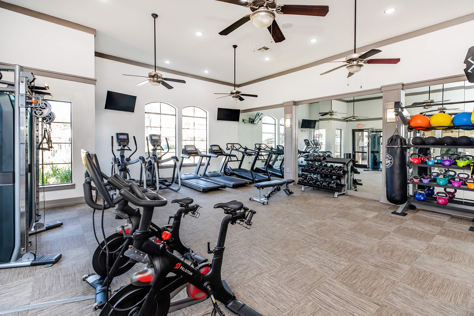
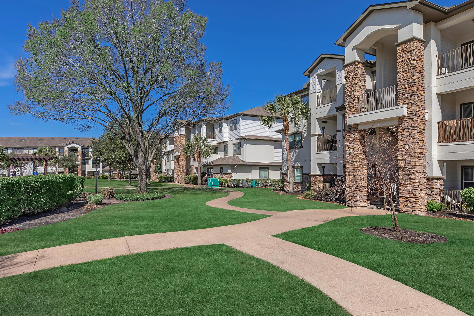
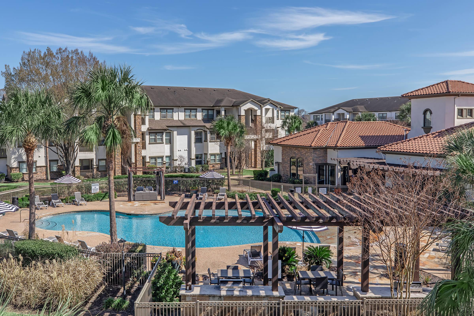
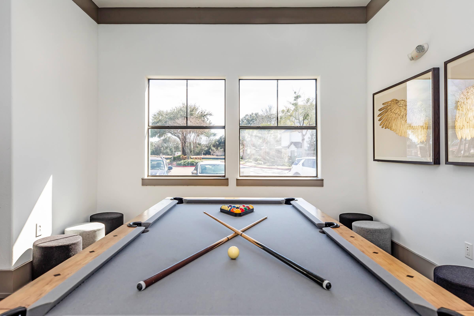
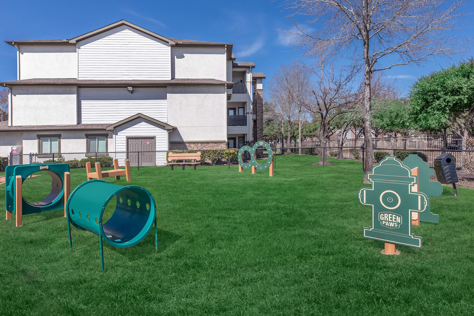
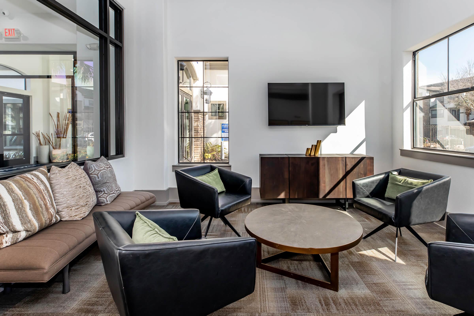
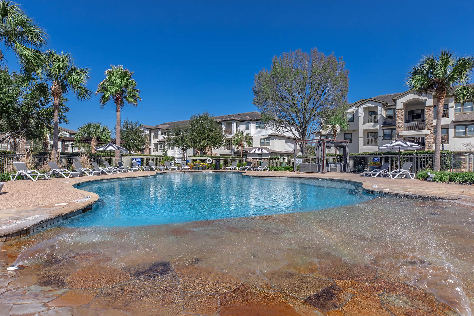
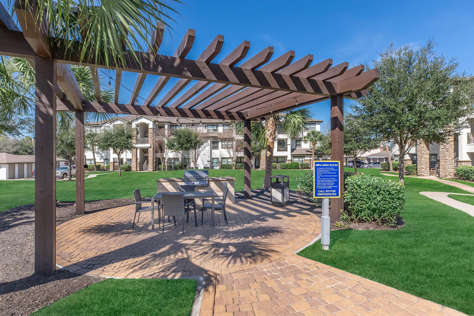
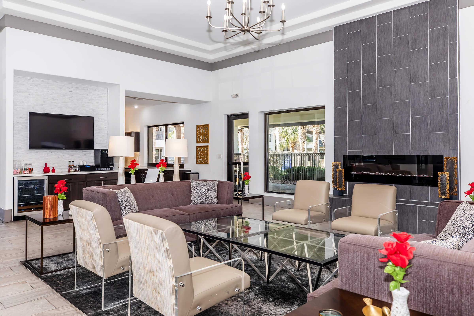
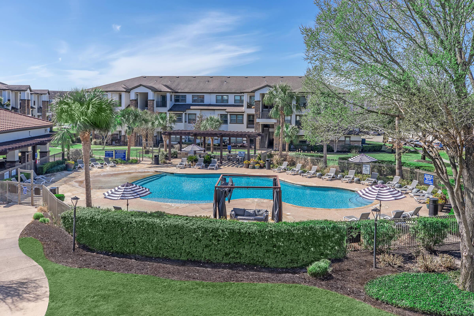
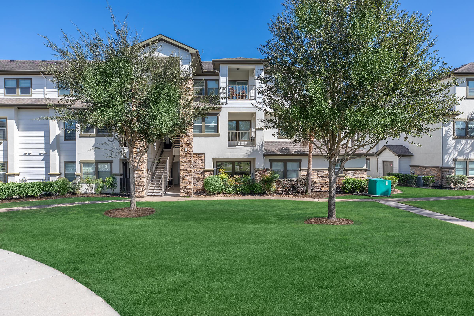
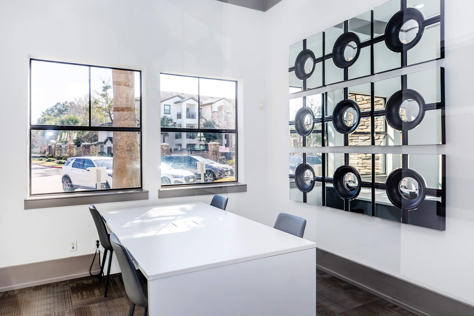
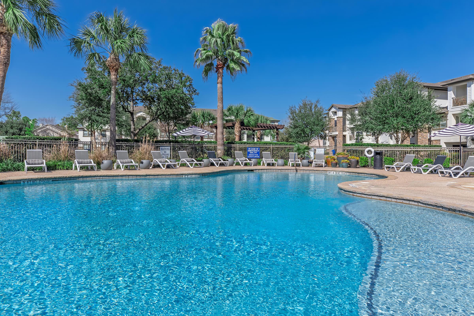
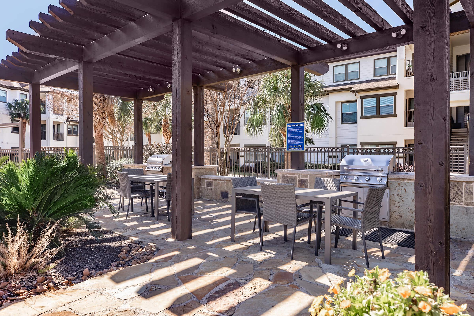
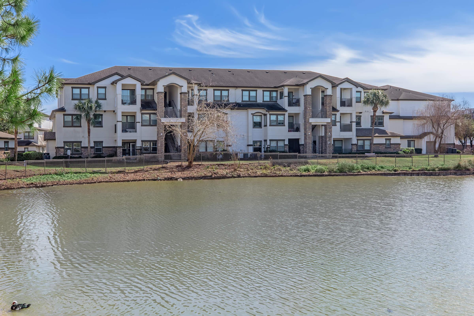
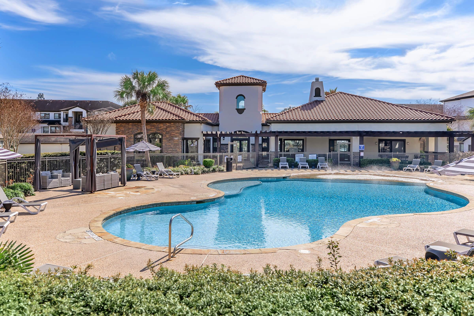
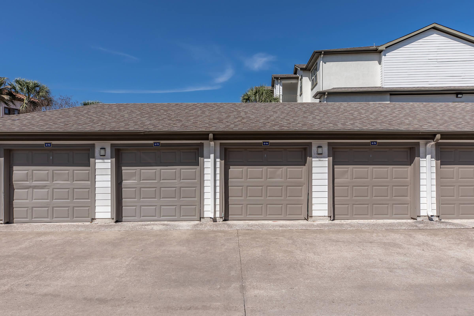
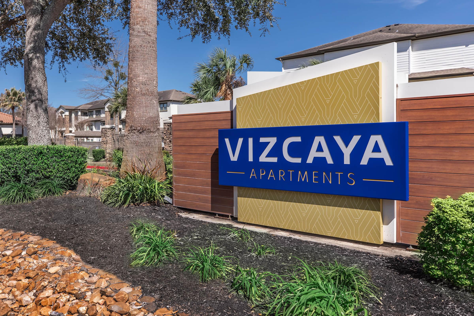
Renovated











Classic







